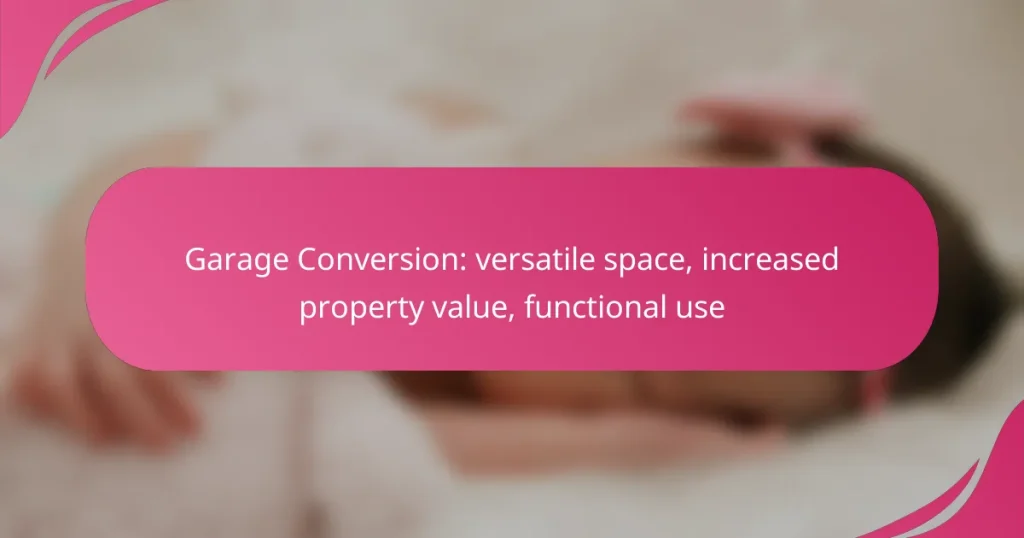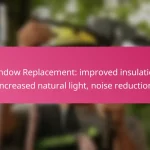A garage conversion can transform an underutilized area into a versatile living space, significantly enhancing both functionality and property value. By creating spaces such as home offices, guest suites, or fitness studios, homeowners can maximize their investment while catering to modern lifestyle needs.

How can a garage conversion increase property value in Canada?
A garage conversion can significantly enhance property value in Canada by transforming underutilized space into functional living areas. This not only makes the home more appealing but also increases its market worth, especially in urban areas where space is at a premium.
Higher resale value
Converting a garage into a livable space can lead to a higher resale value for your property. Homeowners can expect an increase in value that may range from 10% to 20%, depending on the quality of the conversion and the local real estate market conditions. A well-executed conversion can make your home stand out in listings, attracting more potential buyers.
Attracts potential buyers
A garage conversion can attract a wider range of potential buyers looking for extra space. Families may appreciate additional bedrooms or play areas, while professionals might find value in a home office or gym. By offering versatile living options, your property becomes more appealing to various demographics.
Improved marketability
Improving the marketability of your home is another benefit of a garage conversion. Properties with extra living space often sell faster than those without. Highlighting the new features in listings and showings can create a strong first impression, making your home more competitive in the market.

What are the best functional uses for a converted garage?
A converted garage can serve various functional purposes, enhancing both livability and property value. Popular uses include home offices, guest suites, fitness studios, and art studios, each offering unique benefits and considerations.
Home office
Transforming a garage into a home office provides a dedicated workspace away from household distractions. Ensure adequate insulation, lighting, and ventilation to create a comfortable environment. Consider adding built-in shelves and a desk to maximize space efficiency.
When designing your home office, prioritize soundproofing if you expect frequent calls or video meetings. A budget of a few thousand dollars can cover essential renovations, but costs may vary based on local labor rates and materials.
Guest suite
A garage can be converted into a cozy guest suite, offering visitors privacy and comfort. Include a bathroom, if possible, to enhance the experience and convenience for guests. Furnishing with a bed, seating area, and storage will create a welcoming atmosphere.
Keep in mind local zoning regulations regarding short-term rentals if you plan to list the suite on platforms like Airbnb. Budgeting for plumbing and electrical work may increase initial costs but can significantly boost your property’s appeal.
Fitness studio
Creating a fitness studio in a garage allows for a personalized workout space tailored to your needs. Consider flooring options like rubber mats for safety and comfort during exercises. Ensure proper ventilation and lighting to maintain a motivating atmosphere.
Equip the studio with essential workout gear, such as weights, yoga mats, or cardio machines, depending on your fitness goals. A budget of a few hundred to a few thousand dollars can cover basic equipment and necessary renovations.
Art studio
An art studio in a converted garage can inspire creativity and provide ample space for projects. Focus on natural light, which is crucial for artists, and consider adding large windows or skylights. Storage solutions for supplies and artwork are also essential.
When planning your art studio, think about the types of projects you will undertake. A budget for shelving, easels, and lighting can range widely based on your artistic needs, but investing in quality materials will enhance your creative process.

What are the key steps in planning a garage conversion?
Planning a garage conversion involves several critical steps to ensure a successful transformation into a functional space. Key considerations include understanding local regulations, budgeting effectively, and designing a layout that meets your needs.
Assess local zoning regulations
Before starting a garage conversion, check local zoning regulations to ensure compliance. These rules can dictate what modifications are permissible, including restrictions on size, height, and usage of the converted space.
Contact your local planning authority to obtain the necessary permits and to understand any specific requirements for your area. This step can prevent costly delays and legal issues down the line.
Determine budget and financing
Establishing a budget is crucial for a successful garage conversion. Costs can vary widely based on the scope of work, materials, and labor, typically ranging from a few thousand to tens of thousands of dollars.
Consider financing options such as home equity loans or personal loans to fund the project. It’s wise to include a contingency of around 10-20% of your budget for unexpected expenses that may arise during the conversion process.
Design layout and functionality
Designing the layout of your converted garage is essential for maximizing functionality. Think about how you plan to use the space—whether as a home office, guest room, or recreational area—and design accordingly.
Utilize space-saving furniture and consider open layouts to enhance usability. Creating a floor plan that includes adequate lighting, ventilation, and access to utilities will ensure the new space is comfortable and practical.

What permits are required for garage conversions in Canada?
In Canada, garage conversions typically require several permits to ensure compliance with local building codes and safety regulations. The main permits include building, electrical, and plumbing permits, each serving a specific purpose in the conversion process.
Building permits
Building permits are essential for any structural changes made during a garage conversion. These permits ensure that the new space meets safety standards and local zoning laws. Homeowners should consult their municipality to understand specific requirements and fees, which can vary widely across provinces.
Before applying for a building permit, it’s advisable to prepare detailed plans of the proposed conversion, including layout and design. This documentation will facilitate the approval process and help avoid potential delays.
Electrical permits
Electrical permits are necessary when adding or modifying electrical systems in the converted garage. These permits ensure that all electrical work complies with the Canadian Electrical Code, which is crucial for safety and functionality. Homeowners should hire a licensed electrician to perform the work and obtain the necessary permits.
When applying for an electrical permit, provide details about the planned electrical installations, such as outlets, lighting, and heating systems. This information will help the local authority assess the safety and adequacy of the electrical plan.
Plumbing permits
If the garage conversion includes plumbing installations, such as a bathroom or kitchenette, a plumbing permit is required. This permit ensures that all plumbing work meets local health and safety standards. It’s important to consult with a licensed plumber to ensure compliance and proper installation.

What are the costs associated with a garage conversion?
The costs for a garage conversion can vary significantly based on factors such as location, design, and the extent of the renovation. Generally, homeowners can expect to invest anywhere from low tens of thousands to higher amounts depending on the complexity of the project.
Average conversion costs in Canada
In Canada, the average cost for a garage conversion typically ranges from CAD 15,000 to CAD 50,000. This price can fluctuate based on the province, with urban areas often commanding higher prices due to labor and material costs. It’s essential to obtain multiple quotes to ensure a fair estimate.
Additional expenses may arise from permits and inspections, which can add several hundred to a few thousand dollars to the overall budget. Always check local regulations to understand the requirements for your specific area.
Cost breakdown by type of conversion
The type of garage conversion significantly influences the overall cost. For instance, a simple conversion into a home office or storage space may cost less, while transforming it into a full living area or rental suite can be more expensive. Typical costs can be broken down as follows:
- Basic conversion (office/storage): CAD 15,000 – CAD 25,000
- Living space conversion: CAD 25,000 – CAD 40,000
- Rental suite conversion: CAD 40,000 – CAD 60,000
Considerations such as insulation, plumbing, and electrical work will also affect the final price. Prioritize your needs to determine the most cost-effective approach.
Financing options
Homeowners looking to finance a garage conversion have several options. Traditional home equity loans or lines of credit can provide the necessary funds, leveraging the equity built up in the property. Additionally, personal loans may be suitable for smaller projects.
Some homeowners may also explore government grants or incentives for energy-efficient renovations, which can help offset costs. Research available programs in your province to take advantage of potential savings.

What are the common design styles for garage conversions?
Garage conversions can adopt various design styles to enhance functionality and aesthetics. Common styles include modern minimalist, traditional, and industrial, each offering unique characteristics that cater to different tastes and needs.
Modern minimalist
The modern minimalist style emphasizes simplicity and functionality, making it a popular choice for garage conversions. This design often features clean lines, open spaces, and a neutral color palette, creating a serene and uncluttered environment.
When considering a modern minimalist garage conversion, focus on maximizing natural light and using multi-functional furniture. Large windows or glass doors can enhance the sense of space, while built-in storage solutions help maintain a tidy appearance.
Common elements of modern minimalist design include sleek furniture, minimal decor, and the use of materials like wood, metal, and glass. This style not only creates a stylish space but can also increase property value by appealing to buyers looking for contemporary living areas.


