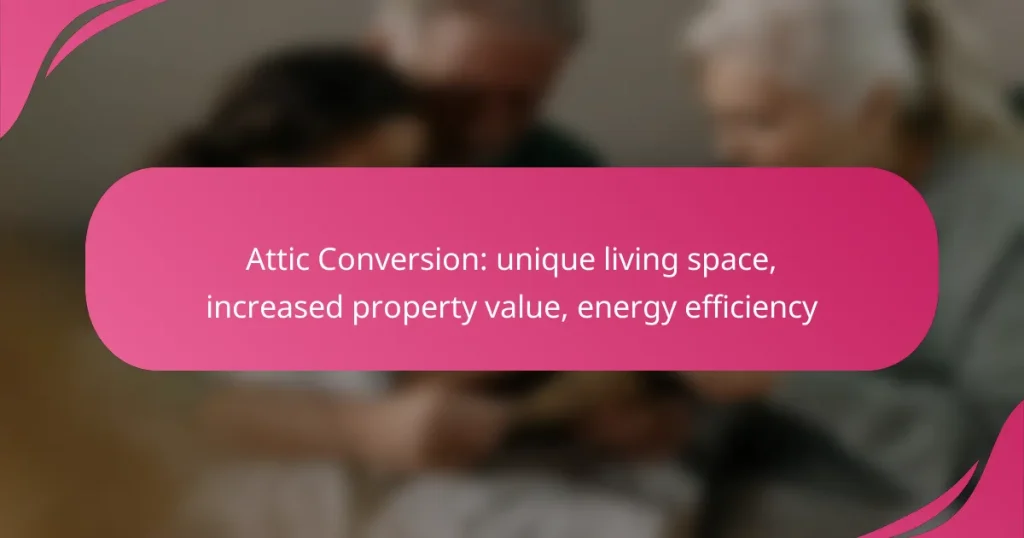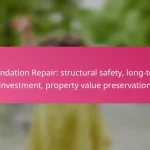An attic conversion offers a unique opportunity to transform an underutilized space into a stylish and functional living area, significantly boosting property value. By optimizing insulation and incorporating energy-efficient features, homeowners can create a comfortable environment while reducing energy costs, making their homes more appealing in the competitive real estate market.

How can an attic conversion create a unique living space in Canada?
An attic conversion can transform an underutilized area into a distinctive living space, enhancing both functionality and aesthetic appeal. By maximizing the available square footage, homeowners can create personalized environments that cater to their specific needs while increasing property value.
Open-concept design
Implementing an open-concept design in an attic conversion allows for a seamless flow between different areas, making the space feel larger and more inviting. This layout is particularly effective in smaller attics, where walls can make the area feel cramped. Consider using multifunctional furniture to maintain openness while providing necessary storage and seating.
Multi-functional rooms
Creating multi-functional rooms in an attic conversion maximizes utility and adaptability. For example, a space can serve as both a home office and a guest bedroom, accommodating various needs without requiring additional square footage. Incorporating foldable furniture or built-in desks can enhance versatility while keeping the area organized.
Natural light optimization
Optimizing natural light is crucial in an attic conversion to create a warm and inviting atmosphere. Installing skylights or larger windows can significantly brighten the space, making it more appealing. Consider the orientation of the windows to capture sunlight throughout the day, which can also help reduce energy costs by minimizing the need for artificial lighting.
Custom storage solutions
Custom storage solutions are essential in an attic conversion to maximize space efficiency. Built-in shelves, under-eave storage, and creative cabinetry can help keep the area clutter-free while utilizing every nook and cranny. Tailoring storage to fit the unique dimensions of the attic ensures that the space remains functional and organized.

What are the benefits of attic conversion for property value in Canadian homes?
Attic conversion can significantly enhance property value in Canadian homes by creating unique living spaces that appeal to buyers. This transformation not only increases usable square footage but also improves energy efficiency, making homes more attractive in the competitive real estate market.
Increased market appeal
Converting an attic into a functional living area can greatly enhance the market appeal of a home. Potential buyers often look for properties that offer additional space without the need for extensive renovations. A well-designed attic can serve as a bedroom, office, or playroom, making the home more versatile.
To maximize market appeal, ensure that the attic conversion is stylish and aligns with current design trends. Features like skylights, proper insulation, and modern finishes can make the space more inviting and desirable.
Higher resale value
Homes with converted attics typically command higher resale values compared to those without. The added square footage can translate into a price increase of several percent, depending on the overall market conditions and location. In urban areas, where space is at a premium, this increase can be even more pronounced.
When considering an attic conversion, it’s essential to assess local real estate trends. Consulting with a real estate agent can provide insights into how much value a conversion might add based on recent sales in your neighborhood.
Attracting families
Families are often drawn to homes with additional living spaces, making attic conversions particularly appealing. A converted attic can provide a private area for children or serve as a guest suite, which is attractive to growing families looking for flexibility in their living arrangements.
To appeal to families, consider incorporating features that enhance safety and comfort, such as adequate stair access, soundproofing, and child-friendly designs. Highlighting these aspects in listings can help attract family buyers who prioritize space and functionality.

How does an attic conversion improve energy efficiency?
An attic conversion can significantly enhance energy efficiency by optimizing insulation and incorporating modern energy-saving features. These improvements not only create a comfortable living space but also reduce energy consumption and costs over time.
Enhanced insulation
Upgrading insulation during an attic conversion is crucial for maintaining a stable indoor temperature. High-quality insulation materials, such as spray foam or fiberglass, can minimize heat loss in winter and keep the space cool in summer. This can lead to energy savings of around 20-30% on heating and cooling bills.
When selecting insulation, consider the R-value, which measures thermal resistance. Aim for an R-value suitable for your climate; for instance, regions with colder winters may require higher R-values to ensure optimal efficiency.
Energy-efficient windows
Installing energy-efficient windows is another key aspect of improving energy efficiency in an attic conversion. Double or triple-glazed windows with low-emissivity (Low-E) coatings can significantly reduce heat transfer, keeping your attic warm in winter and cool in summer.
Look for windows that meet ENERGY STAR® standards, which can offer better insulation and lower energy costs. Proper installation is also essential; ensure windows are sealed correctly to prevent drafts and air leaks.
Reduced heating costs
By enhancing insulation and installing energy-efficient windows, an attic conversion can lead to reduced heating costs. Homeowners may see a noticeable decrease in their monthly energy bills, particularly during peak seasons.
To maximize savings, consider using programmable thermostats and energy-efficient heating systems, such as heat pumps. Regular maintenance of your heating system can also ensure it operates at peak efficiency, further lowering costs.

What are the prerequisites for a successful attic conversion?
Successful attic conversions require careful planning and consideration of several key factors, including obtaining necessary permits, assessing structural integrity, and establishing a realistic budget. Addressing these prerequisites ensures a smooth conversion process and maximizes the potential of your new living space.
Building permits
Before starting an attic conversion, it’s essential to check local building regulations and obtain the required permits. Most municipalities require permits to ensure that the conversion meets safety and zoning standards.
Consult your local planning office to understand specific requirements, as they can vary significantly by location. Failing to secure the necessary permits can lead to fines or even the need to undo completed work.
Structural assessments
A thorough structural assessment is crucial to determine if your attic can support the intended living space. This assessment typically involves evaluating the roof structure, floor joists, and overall stability.
Engaging a qualified structural engineer can help identify any necessary reinforcements or modifications. Ensuring that your attic is structurally sound will prevent future issues and enhance the safety of the new living area.
Budget planning
Creating a detailed budget is vital for a successful attic conversion. Consider all potential costs, including materials, labor, permits, and any unforeseen expenses that may arise during the project.
A typical attic conversion can range from a few thousand to tens of thousands of dollars, depending on the scope and complexity. It’s wise to set aside a contingency fund of around 10-20% of your total budget to cover unexpected costs.

What design trends are popular for attic conversions in Canada?
Popular design trends for attic conversions in Canada focus on maximizing space, enhancing aesthetics, and improving energy efficiency. Homeowners are increasingly leaning towards styles that reflect personal taste while also adding value to their properties.
Scandinavian minimalism
Scandinavian minimalism emphasizes simplicity and functionality, making it a favored choice for attic conversions. This design trend features clean lines, neutral color palettes, and an abundance of natural light, often achieved through large windows or skylights.
To incorporate this style, consider using light woods for flooring and furniture, along with minimalistic decor. This approach not only creates a serene environment but also makes the space feel larger and more open.
Industrial aesthetics
Industrial aesthetics bring a raw, urban feel to attic spaces, utilizing materials like exposed brick, metal beams, and reclaimed wood. This trend is particularly appealing in urban areas where character and history are valued.
When designing an industrial-style attic, focus on open spaces and functional furniture. Incorporating vintage lighting fixtures and bold colors can enhance the overall look while maintaining a cozy atmosphere.
Eco-friendly materials
Using eco-friendly materials in attic conversions is becoming increasingly popular among environmentally conscious homeowners. Sustainable options such as bamboo flooring, recycled insulation, and low-VOC paints not only reduce environmental impact but also improve indoor air quality.
When selecting materials, look for certifications like FSC (Forest Stewardship Council) for wood products or Energy Star ratings for appliances. This approach not only supports sustainability but can also lead to long-term savings on energy bills.

How to choose the right contractor for an attic conversion?
Selecting the right contractor for an attic conversion is crucial for ensuring a successful project. Look for experienced professionals who specialize in attic renovations and have a solid track record of completed projects.
Check credentials and experience
Verify that potential contractors have the necessary licenses and insurance to operate in your area. Experience in attic conversions specifically can indicate familiarity with unique challenges such as structural integrity and local building codes.
Ask for references and examples of previous work. A reputable contractor should be willing to provide testimonials and showcase their portfolio, giving you insight into their craftsmanship and style.
Get multiple quotes
Request quotes from at least three contractors to compare pricing and services. Ensure that each quote includes a detailed breakdown of costs, timelines, and materials to make an informed decision.
Be cautious of quotes that seem significantly lower than others, as they may indicate a lack of quality or hidden costs. Aim for a balance between affordability and quality workmanship.
Discuss project timelines
Clearly outline your project timeline with the contractor to ensure they can meet your expectations. Discuss how long the attic conversion will take and any potential delays that could arise due to weather or material availability.
Establishing a realistic timeline helps manage your expectations and ensures that the contractor is committed to completing the project on schedule.
Review contracts thoroughly
Before signing any agreement, review the contract in detail. Ensure it includes all aspects of the project, such as payment schedules, warranty information, and what happens in case of unexpected issues.
Don’t hesitate to ask for clarification on any terms or conditions that seem unclear. A well-defined contract protects both you and the contractor throughout the renovation process.


