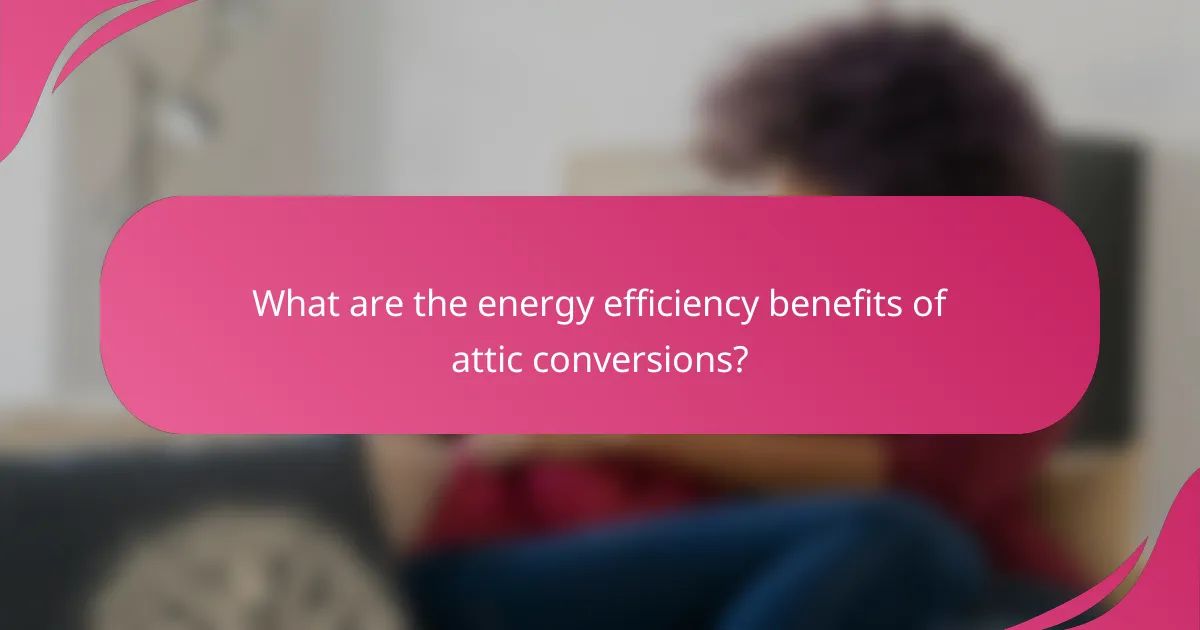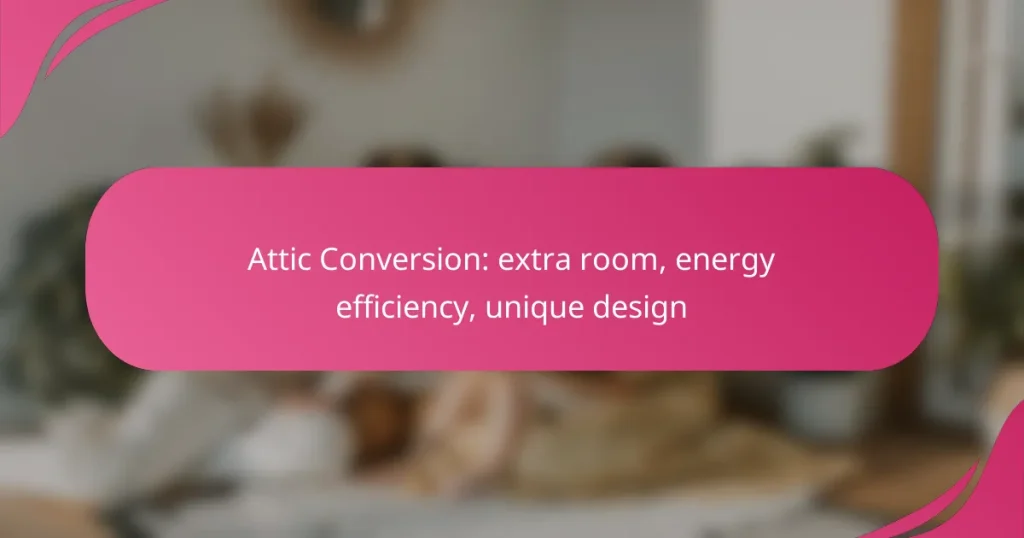An attic conversion is a smart way to transform unused space into a functional room, adding both value and usability to your home. This process not only maximizes square footage but also enhances energy efficiency through improved insulation and natural light optimization. With a range of unique design options available, homeowners can create a space that reflects their personal style while enjoying long-term savings on energy costs.

How can an attic conversion create extra room in Canadian homes?
An attic conversion can effectively create additional living space in Canadian homes by transforming unused areas into functional rooms. This process not only maximizes the home’s square footage but also enhances its value and usability.
Maximizing usable space
To maximize usable space in an attic conversion, consider the layout and design carefully. Utilize sloped ceilings creatively by incorporating built-in storage solutions and furniture that fits the unique dimensions. Open floor plans can help make the area feel larger and more inviting.
Installing skylights can also enhance natural light, making the space feel more expansive. Ensure that any structural changes comply with local building codes and regulations to avoid future complications.
Creating a guest room
Transforming an attic into a guest room is a popular option for homeowners. This space can provide privacy and comfort for visitors, making it a welcoming retreat. Consider adding a cozy bed, adequate storage, and a small seating area to enhance the guest experience.
Incorporating soundproofing materials can also improve comfort, ensuring guests have a peaceful stay. Ensure that the room has proper ventilation and heating to maintain a comfortable environment year-round.
Designing a home office
An attic can be an ideal location for a home office, offering a quiet and secluded environment for work. When designing this space, prioritize good lighting, ergonomic furniture, and sufficient electrical outlets for devices. A dedicated workspace can significantly enhance productivity.
Consider adding soundproofing and insulation to create a comfortable atmosphere. Personalizing the office with decor that inspires you can also make the space more enjoyable to work in.
Adding a playroom
Converting an attic into a playroom can provide children with a fun and safe area to play. This space can be designed with soft flooring, colorful decor, and ample storage for toys and games. Safety should be a priority, so ensure that the area is childproofed and free of hazards.
Incorporating a variety of play zones, such as reading nooks or craft areas, can cater to different interests and activities. Adequate ventilation and natural light will also make the playroom more inviting.
Transforming into a rental unit
Converting an attic into a rental unit can be a lucrative investment for homeowners. This option requires careful planning to ensure that the space meets local zoning laws and building codes. A separate entrance, kitchen, and bathroom can make the unit more appealing to potential renters.
Consider the target market for your rental, whether it be students, young professionals, or families, and design the space accordingly. Proper insulation and soundproofing will enhance comfort for both the tenant and the main household.

What are the energy efficiency benefits of attic conversions?
Attic conversions can significantly enhance energy efficiency by improving insulation, reducing heating costs, and optimizing natural light use. These benefits not only contribute to a more comfortable living space but can also lead to long-term savings on energy bills.
Improved insulation
Attic conversions typically involve upgrading insulation, which can drastically reduce heat loss. Proper insulation helps maintain a consistent temperature throughout the home, minimizing the need for excessive heating or cooling. Consider using materials that meet local building codes for optimal performance.
Common insulation options include fiberglass batts, spray foam, and cellulose. Each type has its pros and cons, so evaluate factors like R-value, cost, and installation complexity before making a choice.
Lower heating costs
By enhancing insulation and sealing air leaks, attic conversions can lead to lower heating costs during colder months. Homeowners may notice a reduction in energy bills, often by a significant percentage, depending on the extent of the improvements made.
To maximize savings, consider installing a programmable thermostat and energy-efficient heating systems. Regular maintenance of heating equipment can also ensure optimal performance and efficiency.
Enhanced ventilation
Proper ventilation is crucial in an attic conversion to prevent moisture buildup and promote air circulation. This can be achieved through roof vents, gable vents, or ridge vents, which help maintain a healthy indoor environment.
Incorporating ventilation systems can also improve energy efficiency by allowing hot air to escape during warmer months, reducing the load on air conditioning systems. Ensure that any ventilation solutions comply with local building regulations.
Utilizing natural light
Incorporating windows or skylights in an attic conversion can enhance natural light, reducing the need for artificial lighting during the day. This not only creates a more inviting space but also contributes to energy savings.
When selecting windows or skylights, consider energy-efficient options that provide good insulation and UV protection. Proper placement can maximize light while minimizing heat gain, further improving overall energy efficiency.

What unique design options are available for attic conversions?
Attic conversions offer a variety of unique design options that can enhance both functionality and aesthetics. Homeowners can choose styles that reflect their personal taste while optimizing the use of space and improving energy efficiency.
Modern minimalist style
The modern minimalist style emphasizes simplicity and functionality, often featuring clean lines and a neutral color palette. This design approach can make an attic feel more spacious and airy, utilizing large windows to maximize natural light.
To achieve this look, consider using built-in furniture that blends seamlessly with the walls, such as shelving and desks. Opt for materials like glass and metal to maintain a sleek appearance while ensuring durability.
Rustic farmhouse aesthetics
Rustic farmhouse aesthetics bring warmth and charm to attic spaces, often incorporating natural materials like wood and stone. This style typically features exposed beams, shiplap walls, and vintage decor, creating a cozy atmosphere.
For a successful rustic design, consider using reclaimed wood for flooring or furniture. Pair these elements with soft textiles, such as woven rugs and linen curtains, to enhance comfort and visual appeal.
Scandinavian design elements
Scandinavian design elements focus on functionality, simplicity, and a connection to nature. This style often incorporates light colors, natural materials, and an emphasis on minimalism, making it ideal for smaller attic spaces.
To implement Scandinavian design, use a palette of whites and pastels, and include plenty of greenery through plants. Furniture should be practical yet stylish, with an emphasis on comfort and usability.
Creative storage solutions
Creative storage solutions are essential in attic conversions, where space can be limited. Utilizing built-in cabinets, under-eave storage, and multifunctional furniture can help maximize available space while keeping the area organized.
Consider installing shelves or drawers in sloped areas to take advantage of otherwise wasted space. Additionally, using furniture with hidden storage, such as ottomans or beds with drawers, can help maintain a tidy and functional environment.

What are the costs associated with attic conversions in Canada?
The costs of attic conversions in Canada can vary significantly based on factors such as location, size, and design complexity. Generally, homeowners can expect to spend anywhere from CAD 20,000 to CAD 60,000 for a complete conversion, including materials and labor.
Average renovation costs
The average renovation costs for an attic conversion typically range from CAD 30,000 to CAD 50,000. This price includes structural modifications, insulation, flooring, and finishing touches like electrical work and plumbing. The total cost can increase if extensive renovations are needed to meet building codes or if high-end materials are chosen.
In urban areas like Toronto or Vancouver, costs may be on the higher end of the spectrum due to increased labor and material expenses. Conversely, smaller towns may offer lower rates, making it more affordable for homeowners.
Financing options
Homeowners can explore various financing options for attic conversions, including personal loans, home equity lines of credit (HELOC), or refinancing their mortgage. Personal loans typically offer quick access to funds but may come with higher interest rates compared to HELOCs, which allow borrowing against the equity in the home.
Government programs or incentives may also be available for energy-efficient renovations, which can help offset some costs. It’s advisable to consult with a financial advisor to determine the best financing approach based on individual circumstances.
Cost-saving tips
To save on attic conversion costs, consider doing some of the work yourself, such as painting or basic carpentry. Additionally, obtaining multiple quotes from contractors can help identify competitive pricing and ensure you get the best deal.
Another effective strategy is to plan the design carefully to minimize structural changes. Sticking to the existing layout and using standard materials can significantly reduce expenses. Always check for local building codes to avoid costly modifications later on.


